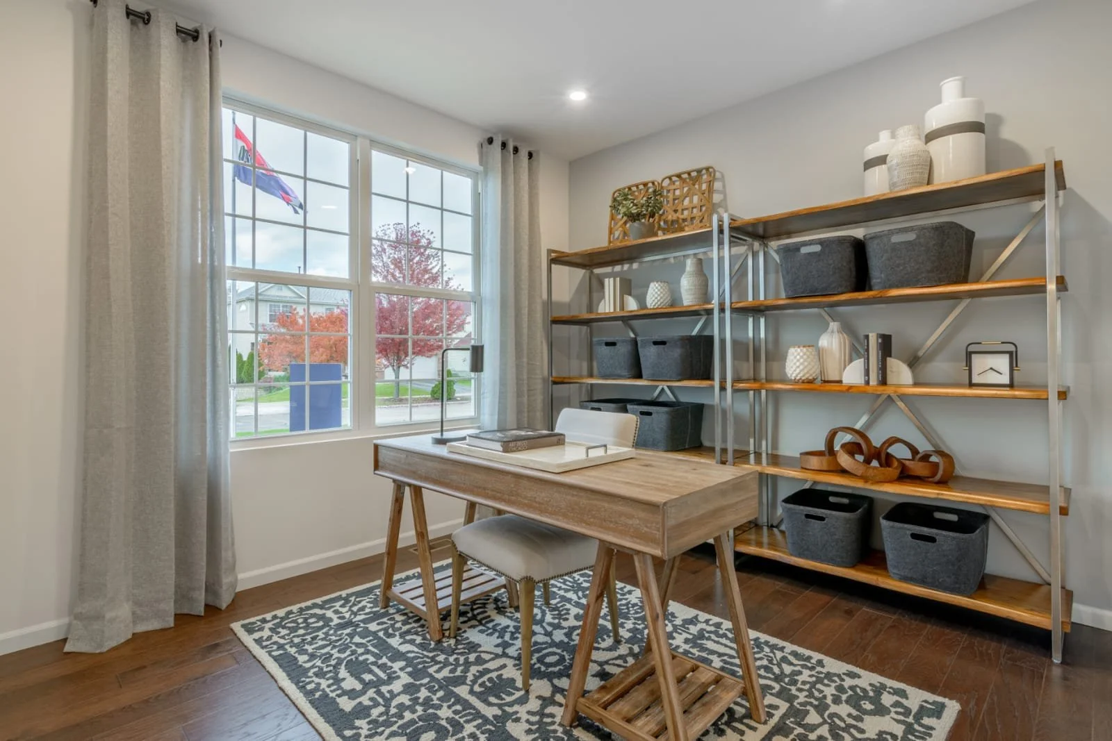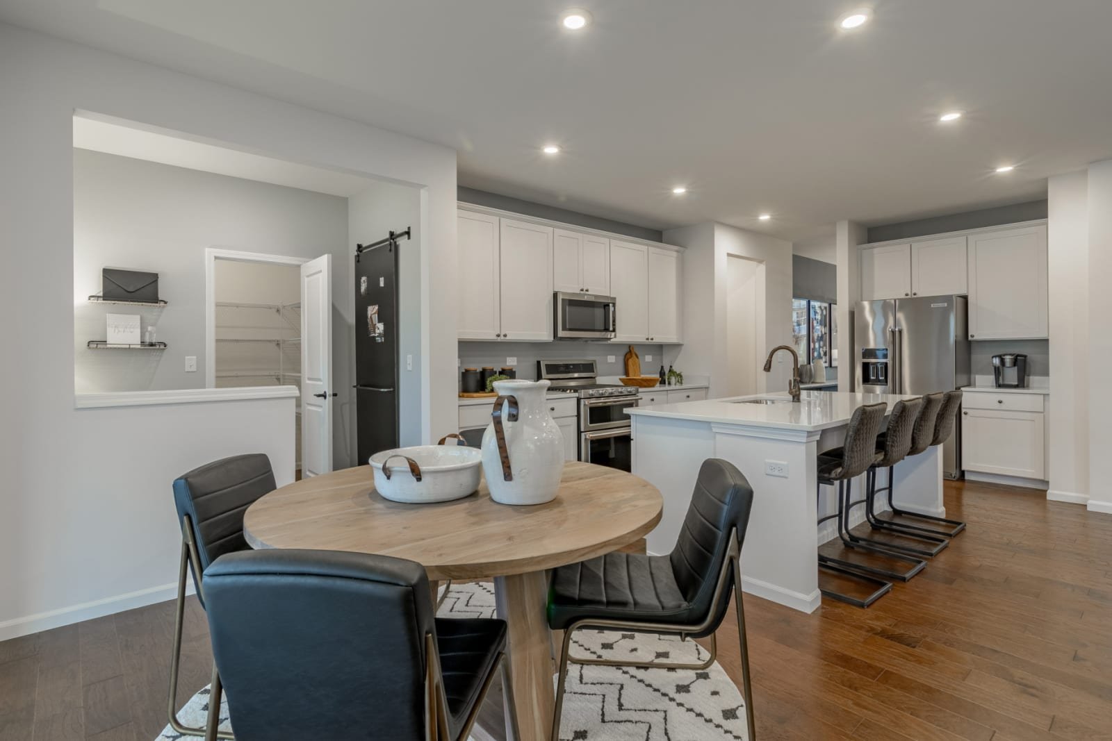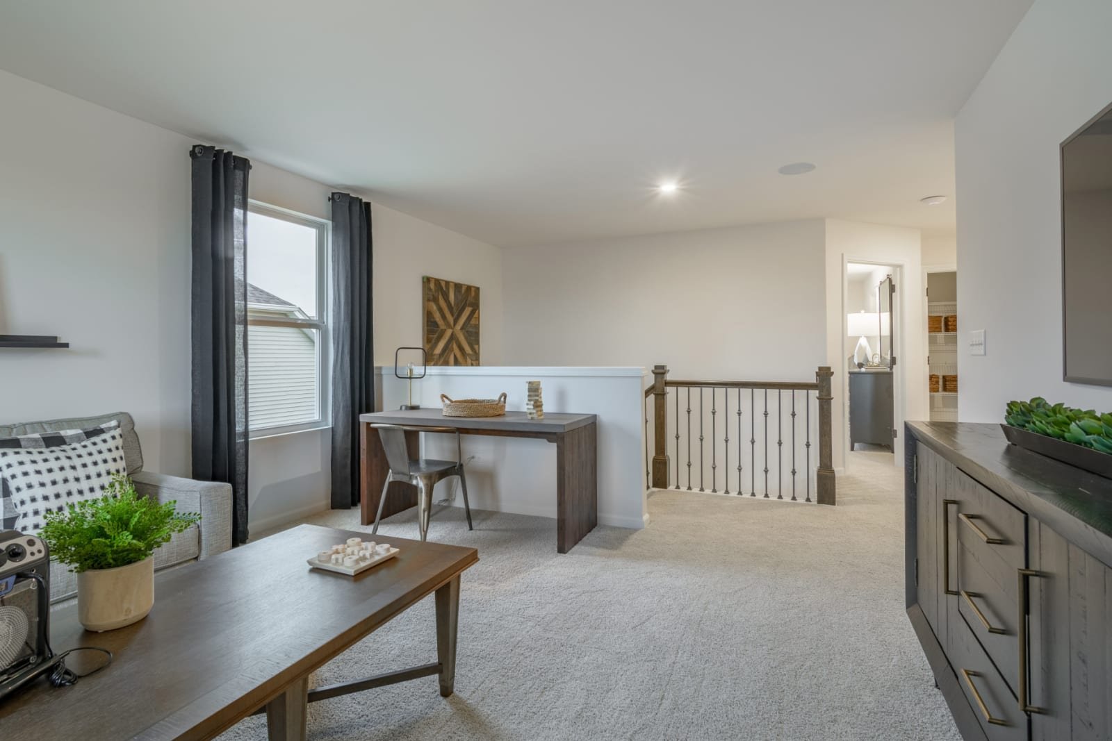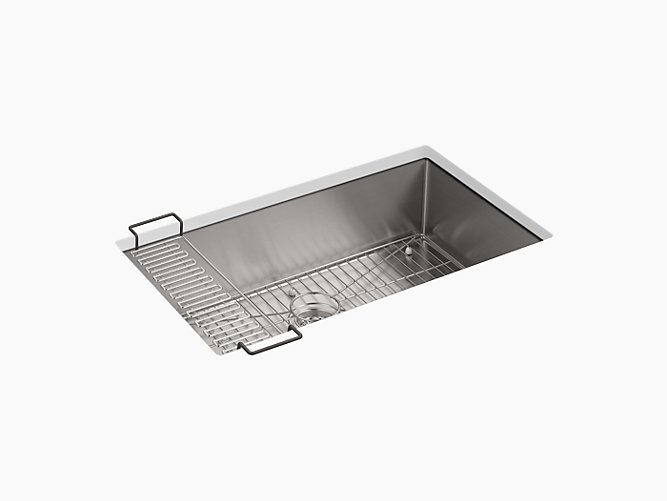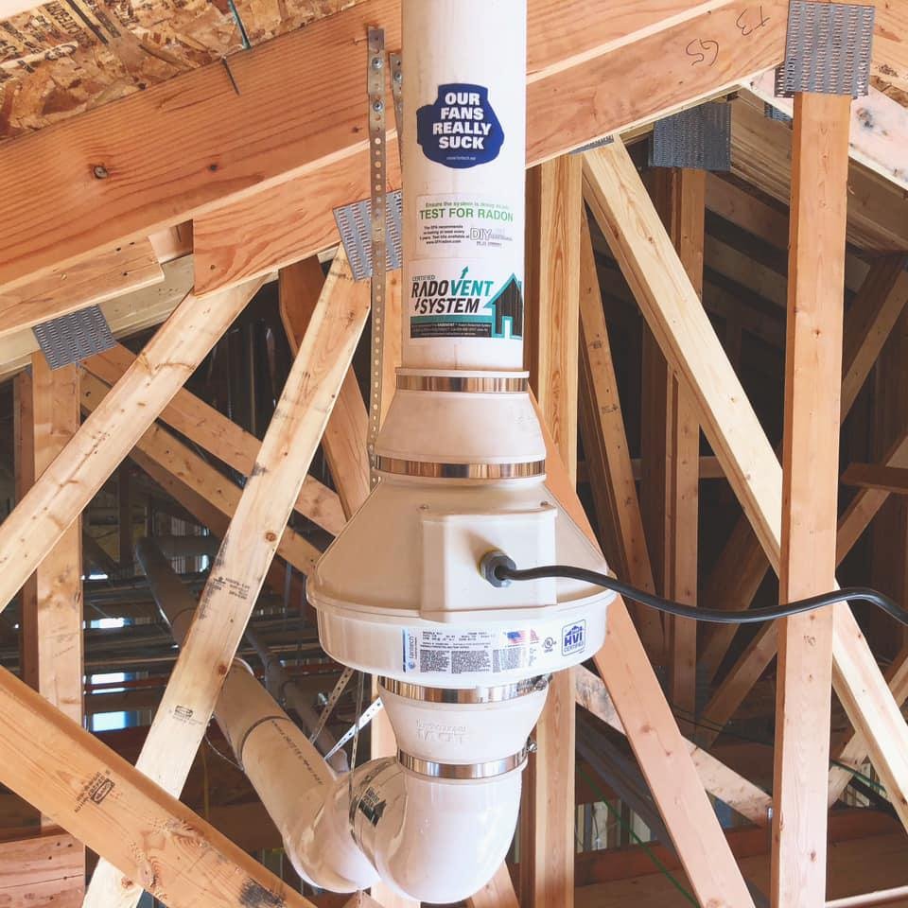Enjoy living to the fullest

Make this gorgeous east facing single family house built in 2018 in a premium lot of Brentwood Series of Hawthorn Hills community located in Hawthorn Woods, IL your new home and enjoy living to the fullest, taking advantage of an excellent school district and all the wonderful amenities and services in this great neighborhood. This is a smartly designed home that focuses on improving the function of a space while enhancing its aesthetic. This well designed home stands out for abundance of natural light with large living area extended by a beautiful sunroom with vaulted ceiling opening to deck area with serene views. This home is built with thoughtful spaces and storage for a clutter-free home. A large garage storage area, everyday entryway, walk-in pantry, and planning center keep busy families organized. The gathering room provides plenty of natural light with open flow into the kitchen while a dining room and separate café give the option for both casual and formal eating areas. With a large 4100 square footage finished area overall, the main level offers a fully equipped gourmet kitchen with terrific design, roomy office space, full bedroom and a full bathroom, the second level features a spacious loft, roomy bedrooms and bathrooms, and the basement level features a modern home theater.
Spatial Highlights of the Home
3 Levels, 10 Rooms, 5 Bedrooms, 4 Full & 1 Half Bath, 2 Car Garage10988 Square Feet Lot (0.25 Acre)
4100 Finished Square Feet Overall
1713 Finished Square Feet at Main Level
1595 Finished Square Feet at Second Level
792 Finished Square Feet at Basement Level
921 Unfinished Square Feet at Basement Level
485 Square Feet Garage Area
200 Square Feet Deck Area
60 Square Feet Porch Area
Many More Usable Spaces
Fully functional and spacious living spaces, walk-in closets and smart storage areasLarge Living Room with Open Layout
Bright Sun Room connected to Deck
Bed Room and Full Bath at Main Level
Separate Dining for Formal Gatherings
Gourmet Kitchen with Casual Dining
An All-in-one Planning Center
Modern Office Space
Private Home Theater
Family Loft Area
Optimal Floor Designs
Main Level
Second Level
Basement
Home Theater
Enjoy, Refresh & Brighten Every Day
Live the way you want to live in this wonderful home with spaces built thoughtfully keeping in mind what you need the most - for the family to come together with a kitchen that inspires to cook, workspaces that let you focus and spacious areas to enjoy be entertained and hit refresh every day.
Disclaimer: This digital representation varies from the actual home offered. The actual home has a premium built-in gourmet kitchen with modern appliances that blend into the wall, quartz countertops, upgraded kitchen cabinetry, french doors for office space, an extra bed and bath in main level, boot bench space, modified laundry space, a spacious wooden deck, finished basement with media room, gym spaces, full bath, daylight windows, and many more features that are not shown in these pictures. The Photos page on the website will be updated with the views of actual home in the upcoming weeks that reflect all the upgrades.*
DELTA-MS Waterproofing Foundation
Protects property. Saves energy.
A safe non-toxic, premium quality below grade foundation waterproofing for masonry and poured concrete structures at foundation and basement level.
Durable Membrane. Durable benefits.
Acts as air-gap waterproof and drainage membrane keeping soil moisture from touching wall using a dimpled membrane.
Basements stay dry. Last Longer.
Uses exclusive Air-gap Technology to ensure the basement stays dry and last longer by condensing and draining construction moisture to foot drains.
Key Home Features
Exterior
Elegant and appealing stone design elevation house front
Protective Delta®-MS foundation waterproofing system
2 car garage with large storage space for organization
CertainTeed® 30-year architectural roofing shingles
Simonton® Low-E, single-hung, insulated windows
Chrome Schlage® front door handle set with dead bolt
Two frost resistant exterior water spigots with Y-adapter
Seamlessly designed 3" aluminum gutters and downspouts
2 exterior weatherproof ground fault interrupter outlets
Fully sodded front yard with beautiful front landscape package
Asphalt driveway with concrete walkway to front porch
8'x16' Cedar Raised Garden Bed areas with organic bed soil
Ultra-protect basement window well cover with safety lock
Wooden deck patio connected to sunroom entrance
Egress window with heavy duty well cover
Kitchen
Gourmet Kitchen with wall built oven and microwave
Aristokraft® 42" white cabinets with crown molding
KitchenAid® cooktop with multi-flame burners
KitchenAid® wall-mount range hood with blower
KitchenAid® built-in dishwasher with third rack
KitchenAid® microwave with convection cooking
Large island with Blanco City quartz countertop
Moen® Chateau® chrome single handle faucet
InSinkErator® heavy duty 1/2 HP garbage disposal
KOHLER® undermount stainless steel single basin sink
Large kitchen Island with quartz countertop
Icemaker connector appliance supply line drain hose
Wall cabinets that are cut to hold decorative glass
Chrome pendant lights with matching light fixtures
Energy
Pulte Energy Advantage® - Pulte Homes are up to 30% more energy-efficient than the average existing home
40-gallon quick recovery, energy-efficient, gas water heater
Fully drywalled and fire taped garage walls
Continuous air flow system on roof with soffits and ridge vents
Lennox® 93% efficient gas furnace
Lennox® 13 SEER central air conditioning
R-38 fiberglass insulation in all heated ceiling area
R-13 fiberglass insulation in all exterior walls
Nest® smart programmable and learning thermostat
Typar® waterproof and energy-efficient house-wrap
Interior
Finished basement with two large storage rooms
9' ceiling for entire main level and unfinished basement
Engineered hardwood floor for entire main level
Shaw® carpeting throughout with 3/8 5lb pad
Kichler® light fixtures per plan with recessed lights in living spaces
Raised 2-panel doors with Schlage® chrome orbital handles
Interconnected smoke and carbon monoxide detectors with battery backup
Sherwin Williams® paint throughout all the levels
Wire rack shelving in all closets and pantry
Interior French Door for office room
Dimmer switches at gathering areas in all levels
Sahara solid surface countertop in basement bath
Decora switches all through out the house
5.1 speaker system prewire in home theater
Ceiling switches and floor electric outlets for convenience
Kitchen countertops to Blanco City Silestone Quartz
Chrome Light, Bath, Plumbing, Door Hardware Fixtures
36" Direct Vent Fireplace with Roxborough Mantle
Fireplace with granite surround and eyeball lights
Teak Rail and Wrought Iron spindles for stairs and loft
Bathrooms
Aristokraft® cabinets with raised vanity in Owner's Bath
Moen® Chateau chrome faucets and fixtures
Double sink vanity in Owner's Bath
Corian® Solid Surface countertops in all full baths
Full shower with glass door in Owner's Bath
Heathland® 12”x12” White Rock ceramic tiles in owner’s bath
Bristol® 13”x13” Concorde ceramic tiles in other bathrooms
Hall bath and powder room vanity mirrors
Modern Kichler® chrome light fixtures
Electrical and Electronics
Flat Panel TV setup with recessed outlet, HDMI and TV jack
Fan/Light ceiling pre-wiring and switches in all bedrooms
100V Duplex Non-Dedicated outlet on living area floor
6 Single CAT6E Ethernet Network outlet data jacks
Recessed can lights in gathering, owner’s suite, basement
2 front, 2 rear, 1 center speakers and 1 subwoofer prewire
Klipsch 5.1 surround sound with wireless receiver setup
Optoma 3D and 4K projector with Alexa command support
Denon AV Receiver linked to surround sound and projector
Elite designer cut 135” Grey reflector screen
Dimmer switches at gathering areas in all levels
PVC pipe conduit running from basement to attic
Life Enhancing Designs
-
Everyday Entryway
Perfect for active families, the Everyday Entry feature is located just off the garage and provides a dedicated area for life’s stuff as soon as you walk in the door. Bags, shoes, jackets…they’ve got a home, so you can enjoy your home—clutter-free.
-

Planning Center
Pay bills, do homework, wrap gifts, family office, craft storage —all in one spot. The Planning Center® is a unique, multi-functional space that helps you stay organized and on top of all your to-dos. Keep clutter at bay and run your home smoothly.
-

Open Living Spaces
An open floor plan makes life simpler and provides you with seamless flow throughout the main living areas of your house. Without walls and doors in the way, it’s easier to navigate and multitaskmwithout bumping into each other.
-

Perfect Outdoor Space
An outdoor space that makes the perfect gathering place for friends, family and more! The sun room opens to this wooden deck through a large gliding patio door making this a natural extension for large gatherings that offer great sunset views.
Premium Quartz Countertops
Macro View
Fabricated from natural quartz that it is a non-porous material, its texture does not allow bacteria to grow and resists against stains making kitchen clean-up easy with no need for sealing while offering durability.
Detail View
This beautiful quartz top has small amounts of glass or metallic flecks added to create natural detail, resulting in a beautiful countertop surface that catches your eye bringing great character to your kitchen.
Example View
Blanco City Silestone Quartz is characterized by its warmth. The accentuations on the sides will enhance the look of your functional spaces come alive and become the epicenter of the home.
Flooring that Stands Out
Middleway Oak Engineered Hardwood
This Oak Hardwood Flooring for the entire main level provides a timeless, classic look and feel. This engineered floor adapts very well to varying moisture and temperature.
Colonial Park Oyster Carpet
A beautiful and snug flooring for other levels, this carpet mixes lasting comfort and luxury. This Oyster variation is made from fibers which highlights the lovely beige.
Heathland White Rock Ceramic Tiles
A full bathroom floor and wall package with complement trim options and staggered look. This Heathland selection reflects natural light and brings character to any décor.
Shades Compatible for your Decor
Roller Shades
Roller shades treatment for all windows with deluxe valance for sophisticated look with handsome cassette headrail made from matching fabric
Surreal Silver
Shades in main and upper level pass just enough natural light while still maintaining your privacy. Fabric color is same in the front and back.
Dark Beige
These sun-out rollers in basement keep it darker with three times the light-blocking power of most blackout window treatments.
Modern Home Appliances
KitchenAid Microwave Oven with True Convection
Professionally-Inspired Design: Combines a bold blend of professionally-inspired styling with sleek touches for the home. This beautiful built-in wall oven features Satin Textured Handles, Precision Touch Controls, a stunning Chrome Inlaid Frame, the KitchenAid Badge and Brand Medallion.
Even-Heat Preheat: Helps remove cold spots to help ensure even baking because the entire oven, including the walls and racks, are heated to the correct temperature.
Temperature Probe: Allows accurate measurement of internal temperature of meats, poultry, and casseroles without having to open the oven door.
Even-Heat True Convection Oven (lower oven): Provides consistent heating and even cooking on all racks with a unique bow-tie shaped design and convection fan that helps ensure the most even baking.
Microwave Convection Cooking (upper oven): Increases the speed of cooking and provides a secondary convection cooking option.
KitchenAid Wall-Mount Range Hood with Blower
LED Task Lights: Provide extra lighting over the cooking surface to help in the cooking process.
Perimeter Ventilation: Increases ventilation system efficiency by pulling air from the edges of the hood and speeding up the movement of air at the center, allowing it to efficiently handle up to a 65K BTU total output.
Recirculating Range Hood: Recirculating range hoods require no external venting of air. Instead, air is pushed through a charcoal filtration system that removes pollutants before circulating it back into the home. The benefit of such a system is that household temperatures and humidity are easier to maintain, as the internal air never leaves the kitchen. A recirculating range hood is also generally far easier to install, as complex ventilation systems and vent pipe are not required.
KitchenAid Built-in Dishwasher with Third Rack
ProWash™ Cycle: Uses sensors to measure soil levels throughout the cycle and adapts wash time and water temperature as needed for tough messes or lighter loads, because no two meals or the dishes that result are exactly the same.
Advanced Clean Water Wash System: Uses microfiltration to continuously remove food particles during the wash and rinse cycles and circulates clean water to dishes in all three racks. This allows dirty cookware and delicate glassware to be washed together in the same load.
PrintShield™ Finish: Resists smudges and fingerprints. The specialized coating for stainless steel is easy to clean with just water and a soft cloth, so you can spend more time cooking and less time cleaning up the kitchen.
Fan-Enabled ProDry™ System: Combines a heating element and fan for optimal drying performance. It circulates hot air around dishes after the wash cycle to give them a thorough dry.
KitchenAid Cooktop with Multiflame Burners
19K BTU Multiflame Burner: Works as an all-purpose professional burner, providing the ability to use both high- and low-temperature cooking methods so you can go from a boil to a simmer without changing burners.
5K BTU Even-Heat Simmer Burner: A diffuser plate allows more control of the flame at the lowest setting, for more precise simmering and melting.
Electronic Ignition: Automatically lights burners so no standing pilot light is needed.
Full-Width Cast-Iron Grates: Enhance the beautiful look of the cooktop and allow easy movement of cookware around the entire cooking surface.
Samsung Smart Hub Refrigerator with French Door
Design, Convenience and Performance: This 36" French Door refrigerator by Samsung comes with 26.5 cu. ft. total capacity for all your refrigeration needs. It also features LED lighting, Family Hub, LED lighting, EZ-open handle, door alarm and is Energy Star. Available at Appliances Connection.
Bring the party to the kitchen: Compatible with your favorite music apps. Stream your favorite music on the Family Hub and enjoy quality listening.
Appliances that work together to simplify your life: Connected Living Appliance Alerts.
The Family Hub is your remote control: See who’s at the front door. Monitor the baby’s room. Adjust the thermostat.
Bring the family room into the kitchen, and never miss a moment: Mirror shows, movies, or live sports from your Samsung TV.
Plan dinner in a snap: See inside your refrigerator from anywhere. Search for recipes. Shop for groceries.
Stay connected, even on the go: Upload pictures remotely to Family Hub. Leave handwritten notes for loved ones. Set reminders for when you get home.
Samsung Washer and Dryer Combo Unit
Active WaterJet: A built-in water faucet lets you easily pretreat soiled or heavily stained clothes with a press of a button. Scrub items right inside your washer, no laundry room sink needed.
Fit More for Fewer Loads: Our large capacity, 5.0 cubic feet drum means you can wash more items in a single load and spend more time doing the things you love.
Self Clean: Keep your washer fresh and clean with Self Clean technology, which eliminates dirt and bacteria that can form in any washer tub. Self Clean will notify you every twenty wash cycles when it is time for a cleaning.
Super Speed: Cut down on laundry time without sacrificing cleaning performance. Super Speed uses advanced cleaning technologies to wash a full load of laundry in just 36 minutes*, without sacrificing cleaning performance.
Kohler Undermount Single Basin Sink
Professional Style: Single basin design provides maximum workspace with easy-to-clean curved corners handcrafted from 16 gauge stainless steel giving both the aesthetic beauty you want and the durability and longevity you need.
Advanced Draining System: Rear drain location increases workspace area in the sink as well as storage space underneath with all hardware needed for installation included.
Includes: Bridge Dishcloth Bar, Utility Shelf, and Bottom Basin Rack.
Kohler Three Function Sprayhead Faucet
Sweep® Spray: Specially angled nozzles create a forceful blade of water designed to sweep away stuck-on food from your dishes. With the push of a button, your faucet’s standard stream transforms to a powerful spray that makes kitchen cleanup a breeze.
ProMotion®: Combining a braided hose with a swiveling ball joint, faucets with ProMotion® won't kink or tangle and will provide superior ergonomic and easy-to-use functionality.
MasterClean™: MasterClean™ sprayface features an easy-to-clean surface that withstands mineral buildup
DockNetik®: Pull-down kitchen faucets featuring the DockNetik™ magnetic docking system have specially positioned magnets within the faucet body. These magnets securely lock the spray head into place when you’re not using it, preventing the spray head from drooping.
Boost Spray: Kohler Boost Spray powers through kitchen tasks. Fill pots faster and clean more efficiently. Simply push the Boost button for a 30% increase in water flow to save time and make clean up a breeze.
Lennox Single-stage Gas Furnace with 93 AFUE
Upgrade your heat, lower your gas bills: The Power Saver™ constant-torque motor design uses less energy in both heating and cooling modes, helping you save on utility bills. Adjusting airflow based on demand makes the ML193E gas furnace up to 46% more efficient than standard motors.
Save money every month: With an energy rating of 93% AFUE, you pay for perfectly heated air, not wasted energy.
Sealed for maximum efficiency and perfect comfort: The sealed blower compartment permits only 1% air leakage, maximizing comfort. The robust blower assembly also enhances air movement for perfect temperatures.
Dual-fuel operation for greater efficiency: For even greater efficiency, pair your furnace with a Lennox heat pump. This creates a heating system that can switch back and forth between electricity and gas automatically, based on whichever is most cost-efficient for the weather conditions at the time.
Lennox Air Conditioner 13 SEER
Engineered to last: The compressor is the part of an air conditioner that pumps refrigerant to deliver the cooling your home needs. The precision scroll compressor found in the 13ACX has been thoroughly tested in harsh conditions to make sure it will provide years of worry-free comfort.
Smart choice for efficient comfort: The 13ACX offers an efficiency rating the meets or exceeds 13 SEER, making it a smart investment.
Tough against the elements: The 13ACX is designed with a heavy-gauge, galvanized steel PermaGuard™ cabinet to resist the elements for years to come.
GE Water Softener with 40,000 Grain Capacity
GE exclusive custom select blending valve: Allows you to select how soft you want your water.
Easy to use up-front electronic controls with status light indicator.
40,200 Grain Capacity and 5100 gpg Efficiency with 125 gpg Maximum Hardness Removal and 10ppm Maximum Iron Removal.
230 lbs of Salt Storage Capacity.
APEC Water Systems ROES-50 Essence Series
Supreme quality - designed, engineered, and assembled in USA to guarantee water safety & your health. WQA certified to provide unlimited clean, refreshing crisp tasting water superior to bottled water.
Premium long-lasting filters remove up to 99% of contaminants such as chlorine, taste, odor, VOCs, as well as toxic fluoride, arsenic, lead, nitrates, heavy metals and 1000+ contaminants. Max Total Dissolved Solids - 2000 ppm. Feed Water Pressure 40-85 psi.
America's No.1 rated water filter brand with 20 years of success guaranteeing trouble free, noise-free system for long lasting, dependable, pure drinking water. 2 year extended manufacturer warranty is available upon registration.
System comes with 100% lead-free designer faucet, plus certified JG food grade tubing and parts to provide safe, contamination-free pure water. Pipe Size: 1/4 inches.
High quality leak-free quick connect fittings require no extra lock clips to seal leak - not relying on water leak detector to protect your home like other brands. Comes with all parts and industry's best instructions and videos for an easy DIY experience.
Rheem 40 Gal. Gas Water Heater
Natural gas water heater costs less to operate than electric models.
Delivers 68 Gal. of hot water in the first hour.
6-year limited warranty on tank and parts for your convenience.
1-year in home labor warranty for peace of mind.
Push button ignition system simplifies the startup process
Rated for installations up to 8,400 ft.
Narrow tank profile fits in a variety of indoor spaces.
0.58 uniform energy factor indicates an energy efficient water heater.
Designed for easy replacement of your existing water heater.
Zoeller Sump Pump with Battery Backup
Aquanot® ProPak53 is a 12 Volt DC backup sump pump systems that prevents flooding when the primary pump fails or when power is lost.
Receive free text, email, and push alerts on power outage, low batteries or a loss of contact with the Z Control® Cloud system.
This complete system includes battery powered M53 series sump pump (battery not included).
Includes a control box with an LED screen (battery not included).
Zoeller Waste-Mate Sewage Pit Sump Pump
Float-Operated, 2-Pole Mechanical Switch.
Durable Cast Construction, ASTM Class 25 Cast Iron Switch Case And Pump Housing.
Non-Clogging Vortex Impeller Design.
Neoprene Square Ring And Gasket.
Corrosion-Resistant, Powder Coated Epoxy Finish.
Watertight And Dust-Tight.
1750 RPM.
115 - 460 V.
1.5 - 10.4 Amps.
Green Finish.
Radovent Radon Mitigation System
The radon suction pipes are installed in the basement or crawlspace and enter the soil below it. Radon gas and other soil gas is drawn into the suction pipes from the soil.
The suction pipe continues up the foundation wall and penetrated the rim joist to enter into the garage. The suction pipe continues vertically up the garage wall ant penetrates the ceiling above.
Above the garage, in the attic space the radon vent fan is installed on the suction pipes.
From the radon vent fan, the radon exhaust pipe continues through the roof of the home where a water-tight roof boot is installed.
Your Step towards Smarter Living
Smart home features to monitor your household from sofa, let AI deal with tedious chores, increase your energy efficiency, safeguard your house with intelligent security options while providing high quality entertainment.
-

Smart Door Bell
-

Digital Door Lock
-

Outdoor Security Cameras
-

Indoor Security Cameras
-

Security Alarm System
-

Security Key Tags
-

Smart Hub Display
-

Motion Detector Sensors
-

Smoke and CO Alarms
-

Eco Thermostat
-

Temperature Sensors
-

Smart Voice Assistants
-

Mesh Wi-Fi Network
-

LED Lighting Hue Hub
-

Hygrometer with Sensors
-

Garage Hub Controller
-

Fridge Family Hub
-

Fiber Internet with Gigabit
-

CAT6 and RJ45 Wirings
-

Basement to Attic Conduit
Home Warranty Summary
This home features high quality products made by industry leaders with a long track record for excellence. Be reassured in this home through an extremely comprehensive warranty program starting April 2018.
10 Year Full Structural Coverage
Foundation
Posts
Beams
Sub-Floor
Trusses
Structural Fasteners
Bearing Walls
Roof Sheating
5-Year Water Infilitration Coverage
Roof
Flashing
Windows
Piping
Faucets
Bathtubs
Showers
Basement
Manufacturer Warranty Summary
Simonton Windows - 20 Years
Lennox Furnace - 5 Years
Lennox Air Conditioner - 5 Years
Moen Faucet Limited Lifetime
Bradford White Hot Water Heater - Limited 1-10 Years
Manufacturer Warranty Summary
Siding - Alside (Vinyl) LP - Limited Lifetime 5 Years / Limited 50 Years
Shingles - CertainTeed Traditional 3-tab Limited 25-Years
-
Appliances in prime condition with service twice an year.
- Advantage Care and Geek Squad
-
Well maintained vegetable garden with raised beds and soil.
- Rivas Landscaping
-
Safe, clean and protected from pests all seasons.
- Greenix Pest Control Service
-
Well maintained lawn with weekly mowing and landscaping.
- Rivas Landscaping
Disclaimer: Please note that the appliances and other home specific information compiled here is based on the brochures we received during the buying process and there may be few inadvertent discrepancies. These are subject to change as part of the closing process.*







